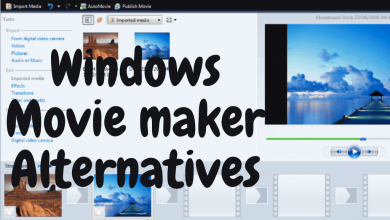Free CAD software (Computer-aided design) is a type of software that is used to create, modify, and optimize 2D and 3D designs and models. CAD software is commonly used in a variety of industries, including architecture, engineering, and manufacturing, to create technical drawings, plans, and diagrams.
List of 10 Best Free CAD Software
Table of Contents
CAD software typically includes a range of tools for creating and editing 2D and 3D geometry, as well as features for working with constraints, layers, and blocks. Some CAD programs also include support for simulation and analysis, allowing users to test and optimize their designs.
Here are 10 free and open-source computer-aided design (CAD) programs that you may find useful:
1. FreeCAD
FreeCAD is a general-purpose parametric 3D CAD program that is suitable for a wide range of applications, including mechanical engineering, architecture, and product design. It includes a wide range of features such as support for 2D and 3D geometry, constraints, assembly modeling, and more. FreeCAD is available for Windows, macOS, and Linux.
Read More: FreeCAD Keyboard Shortcuts Cheat Sheet
2. OpenSCAD
OpenSCAD is a program for creating solid 3D CAD models. It is designed to be used by programmers and engineers, and it is not as user-friendly as some other CAD programs. OpenSCAD uses a programming language to define 3D models, which allows users to create complex shapes and geometric structures that may be difficult to create using other tools. OpenSCAD is available for Windows, macOS, and Linux.
Read More: OpenSCAD 2019.05 keyboard shortcuts
3. SketchUp
SketchUp is a 3D modeling program that is popular among architects, interior designers, and other users who need to create 3D models of buildings and other structures. It includes a range of tools for creating and editing 3D geometry, as well as support for importing and exporting a variety of file formats. SketchUp is available for Windows and macOS.
Read More: Sketchup Shortcuts You Should know
4. LibreCAD
LibreCAD is a 2D CAD program with support for Windows, macOS, and Linux. It includes a range of tools for creating and editing 2D drawings, as well as support for working with layers and blocks. LibreCAD is suitable for a wide range of applications, including mechanical engineering, architecture, and electrical engineering.
Read More: 70 Librecad Shortcuts for Windows
5. Blender
Blender is a 3D graphics and animation program with some basic CAD features. It includes tools for creating and manipulating 3D models, as well as support for rendering and animation. Blender is available for Windows, macOS, and Linux.
Read More: 164 Blender Shortcuts for Windows Users
6. QCAD
QCAD is a 2D CAD program with support for Windows, macOS, and Linux. It includes a range of tools for creating and editing 2D drawings, as well as support for working with layers and blocks. QCAD is suitable for a wide range of applications, including mechanical engineering, architecture, and electrical engineering.
Read More: QCad 3.22.0 keyboard shortcuts
7. OpenJSCAD
OpenJSCAD is a program for creating and manipulating 3D CAD models using JavaScript. It allows users to create 3D models using code, which can be useful for creating complex shapes or for automating the design process. OpenJSCAD is available for Windows, macOS, and Linux.
Read More: OpenJSCAD Keyboard Shortcuts
8. Inkscape
Inkscape is a vector graphics editor with some basic support for 3D modeling. It includes tools for creating and editing 2D graphics, as well as a limited set of 3D modeling tools. Inkscape is available for Windows, macOS, and Linux.
Read More: 120 Inkscape Shortcuts for Windows & Mac
9. SolveSpace
SolveSpace is a 3D CAD program for mechanical engineering and design. It includes a range of tools for creating and manipulating 3D models, as well as support for assembly modeling and constraint-based design. SolveSpace is available for Windows, macOS, and Linux.
Read More: 70 SolveSpace Shortcuts for Windows & Mac
10. BRL-CAD
BRL-CAD is a powerful 3D CAD program with a focus on design and simulation for military and other engineering applications. It includes a wide range of tools for creating and manipulating 3D models, as well as support for ray tracing and other advanced features. BRL-CAD is available for Windows, macOS, and Linux.
Read More: BRL-CAD Keyboard Shortcuts
Common Features of Free CAD Software
There are many different CAD programs available, ranging from simple 2D drafting tools to complex 3D modeling software. Some common features of CAD software include:
- Support for 2D and 3D geometry: Most CAD programs include tools for creating and manipulating 2D and 3D shapes and objects.
- Constraints and dimensions: CAD software typically includes tools for specifying constraints and dimensions that control the size, shape, and position of objects in a design.
- Layers and blocks: Many CAD programs allow users to work with layers and blocks, which can be useful for organizing and managing complex designs.
- Import and export: Most CAD programs support the import and export of a variety of file formats, including industry-standard formats such as DXF and DWG.
- Simulation and analysis: Some CAD programs include tools for simulating and analyzing the performance of designs, such as stress analysis and fluid flow simulation.
FAQs
[sc_fs_multi_faq headline-0=”h2″ question-0=”What is CAD software used for?” answer-0=”CAD software is used to create, modify, and optimize 2D and 3D designs and models. It is commonly used in a variety of industries, including architecture, engineering, and manufacturing, to create technical drawings, plans, and diagrams.” image-0=”” headline-1=”h2″ question-1=”What are the different types of CAD software?” answer-1=”There are several different types of CAD software, including: 2D CAD software, 3D CAD software, Mechanical CAD software, and Architectural CAD software” image-1=”” headline-2=”h2″ question-2=”What are the advantages of using CAD software?” answer-2=”There are several advantages to using CAD software: Increased accuracy, Increased efficiency, Collaboration and Increased design options.” image-2=”” count=”3″ html=”true” css_class=””]READ NEXT:





