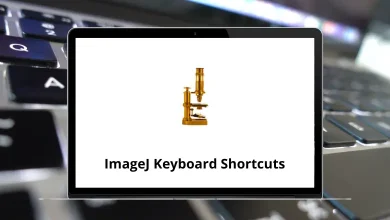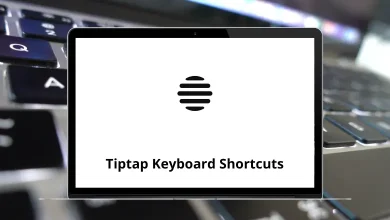13 Best AutoCAD Alternatives & Competitors
AutoCAD has been the industry standard for 2D drafting and 3D modeling for decades. Widely used by architects, engineers, and designers, it offers powerful tools for precision design. However, not everyone finds AutoCAD the perfect fit. High licensing costs, steep learning curves, and specific feature limitations encourage professionals to explore AutoCAD Alternatives that are more affordable or specialized.
Table of Contents
Luckily, the market offers numerous AutoCAD Competitors that provide flexible, powerful, and budget-friendly solutions for CAD users. Whether you are looking for open-source software, lightweight drafting tools, or enterprise-grade modeling platforms, there are many apps like AutoCAD that suit different needs.
Top 13 AutoCAD Alternatives
In this article, we’ll review the 13 best AutoCAD Alternatives & Competitors worth considering. Each tool has its strengths, pricing models, and unique features. We’ll also highlight how they can fit into your workflow, with links to shortcut guides for boosting productivity.
1. ZWCAD
ZWCAD is a professional-grade CAD software often recognized for its affordability and compatibility with DWG files. It mirrors much of AutoCAD’s functionality, making it easy for professionals to transition without a steep learning curve.
ZWCAD is especially useful for firms looking for cost-effective apps like AutoCAD without sacrificing compatibility or reliability. If you want to master efficiency in CAD, also check our AutoCAD Shortcut Keys guide.
Key Highlights:
- Full support for 2D drafting and 3D modeling.
- Compatible with DWG/DXF formats.
- Lightweight installation with a fast interface.
- Affordable perpetual license options.
2. Archicad
Archicad, developed by Graphisoft, is a Building Information Modeling (BIM) software designed primarily for architects. Unlike traditional CAD tools, it integrates design and documentation in a single environment.
Architects who want a dedicated BIM workflow often choose Archicad over traditional drafting tools. Learn more about working faster in Archicad with our ArchiCAD Shortcuts.
Key Highlights:
- Robust BIM capabilities.
- Real-time collaboration via BIMcloud.
- Strong rendering and visualization tools.
- Ideal for large-scale architectural projects.
3. BricsCAD
BricsCAD is one of the closest AutoCAD Competitors, offering both 2D drafting and 3D modeling. It is compatible with DWG files and provides AI-driven features to automate repetitive tasks.
Many users switch to BricsCAD for cost savings and its AutoCAD-like interface. For better productivity, see our guide on BricsCAD Shortcuts.
Key Highlights:
- AI-powered “BLOCKIFY” for faster block conversions.
- Mechanical and BIM modules.
- Flexible licensing with perpetual options.
- Cross-platform (Windows, macOS, Linux).
4. Creo
Creo, by PTC, is a parametric 3D CAD software used widely in product design, engineering, and manufacturing. It excels in modeling complex mechanical systems. Engineers often prefer Creo for innovation-driven projects where parametric control is essential. To speed up navigation, explore our Creo View Shortcuts.
Key Highlights:
- Advanced parametric and direct modeling.
- Simulation and generative design tools.
- Seamless integration with IoT and AR.
- Supports large-scale assemblies.
5. DraftSight
DraftSight is a professional-grade CAD tool developed by Dassault Systèmes. It is often praised for its simple, AutoCAD-like interface and affordable subscription pricing. DraftSight is an excellent choice for professionals looking for budget-friendly AutoCAD Alternatives with enterprise support. For improved workflow, see our DraftSight Shortcuts.
Key Highlights:
- Familiar 2D drafting workspace.
- DWG file compatibility.
- Advanced API customization.
- Available for Windows, Mac, and Linux.
6. FreeCAD
FreeCAD is one of the most popular open-source apps like AutoCAD. It’s modular, customizable, and ideal for engineers, architects, and hobbyists who need free yet powerful CAD functionality. FreeCAD is best for learners and small businesses that want professional-grade tools without paying licensing fees. To learn essential commands, check out FreeCAD Shortcuts.
Key Highlights:
- Fully open-source and community-driven.
- Parametric modeling support.
- Modular architecture for plugins.
- Multi-platform availability.
7. LibreCAD
LibreCAD is another open-source solution focused primarily on 2D CAD drafting. It is lightweight, fast, and easy to use for beginners and students. While limited in 3D modeling, LibreCAD is excellent for quick drafts and technical drawings. Enhance your speed with LibreCAD Shortcuts.
Key Highlights:
- Specializes in 2D CAD drafting.
- Free and open-source.
- Cross-platform support.
- User-friendly interface for quick adoption.
8. MicroStation
MicroStation, developed by Bentley Systems, is a leading platform for infrastructure and civil engineering projects. It supports large datasets and integrates seamlessly with GIS and BIM solutions. MicroStation is widely used in government and infrastructure projects where scale and reliability are crucial. Improve your workflow using MicroStation Shortcuts.
Key Highlights:
- 2D and 3D drafting capabilities.
- Excellent for civil, rail, and road design.
- High performance with large models.
- Cloud-based collaboration features.
9. QCAD
QCAD is a simple, open-source drafting tool focused on 2D CAD work. It is lightweight and perfect for hobbyists, educators, and small design tasks. QCAD doesn’t aim to replace professional CAD tools but serves as a strong entry-level alternative.
Key Highlights:
- Open-source and free to use.
- Excellent for 2D drawings.
- Wide range of line and curve tools.
- Scriptable with ECMAScript.
10. Revit
Autodesk Revit is a BIM software used primarily in architecture, engineering, and construction. While it comes from the same company as AutoCAD, Revit provides a fundamentally different workflow centered around building information modeling. Revit is preferred by professionals who need to manage entire building lifecycles rather than just drafting. You can boost efficiency with Autodesk Revit Architecture Shortcuts.
Key Highlights:
- Comprehensive BIM environment.
- Real-time collaboration features.
- Integrated structural and MEP design tools.
- Strong rendering and visualization capabilities.
11. Rhino (Rhinoceros 7)
Rhino, or Rhinoceros 7, is well-known for its free-form modeling capabilities. It’s widely used in product design, architecture, and 3D printing. Rhino is excellent for complex surface modeling tasks. Learn to save time with Rhinoceros 3D Shortcuts.
Key Highlights:
- Advanced NURBS-based modeling.
- Grasshopper plugin for parametric design.
- Supports a wide range of file formats.
- Popular in jewelry and industrial design.
12. SketchUp
SketchUp is one of the most user-friendly AutoCAD Competitors, ideal for beginners, architects, and interior designers. It emphasizes ease of use and quick visualization. For quick concept modeling, SketchUp is a go-to choice. Explore productivity tips with our SketchUp Shortcuts.
Key Highlights:
- Intuitive interface for 3D modeling.
- Vast library of pre-built 3D models.
- Strong support for plugins and extensions.
- Available in both free and paid versions.
13. TurboCAD
TurboCAD is a versatile CAD software for both 2D drafting and 3D modeling. It offers strong rendering capabilities and is often used by professionals in manufacturing and design. TurboCAD is a practical option for small businesses seeking affordable AutoCAD Alternatives. You can also streamline your workflow using TurboCAD Shortcuts.
Key Highlights:
- Comprehensive CAD features at lower cost.
- Excellent rendering and visualization tools.
- Parametric constraints and architectural features.
- Available in various editions to fit budgets.
Conclusion
AutoCAD remains a leader in CAD software, but it isn’t the only option. Many professionals and students explore AutoCAD Alternatives to find cost-effective, specialized, or open-source tools that better match their needs. From apps like AutoCAD such as ZWCAD and DraftSight to advanced platforms like Revit, Rhino, and Creo, each tool offers unique advantages.
Whether you are an architect, engineer, product designer, or hobbyist, the best choice depends on your project scope, budget, and learning curve. Exploring different AutoCAD Competitors allows you to align your tools with your creative and technical goals.
By adopting one of these alternatives and mastering productivity through shortcut keys you can significantly enhance your efficiency while working on design projects.
READ NEXT:





